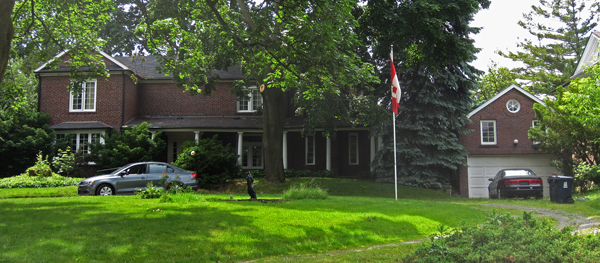
The drive to re-vamp the east side of Laird Dr. for retail continues unabated. The latest is an official plan and zoning by-law amendment application for 33 Laird, at the corner with Canvarco, for which a community consultation was held Jan. 5.
In my view the major finding of the community meeting was the revelation of issues with the location that are sufficiently serious to necessitate a re-thinking of the proposal.
The testimony of businesses on Canvarco about the effect of the development, jeopardising their viability, is an extremely significant concern.
Canvarco being a cul de sac and there being no alternative way out to Laird, may represent a fatal flaw for the development. On the one hand, if an outlet were to be put through from Canvarco to Esandar (which the city at the meeting denied was under consideration), at least one existing business on Canvarco would be be gone, and likely others would follow as the area gentrified. It’s a unique area now with a quaint mix of automotive-related businesses, chimney repair, watercraft rental, and antiques.
The LPOA recommended that the development not proceed pending the city conducting an evaluation and making an informed decision as to whether or not to create that outlet. The LPOA also recommended that a day nursery not be allowed as a permitted use given the strictures of the location.
At the meeting, 33 Laird’s developer took pains to explain that its footprint was a sliver of the Leaside Village development, at 0.9 hectares with only 47,000 square feet of commercial floor area. However the proposed uses of retail, restaurant, recreation, day nursery, service shop and financial institution are similar.
And it does clearly represent an erosion of the Employment Areas designation in the Official Plan in that it proposes retail as the major use, not just as an ancillary use.
The LPOA said in its comments to City Planning following the community meeting: “We recognise that there are market forces at work that militate against this particular development bucking the trend. However we feel that at some point the city, province and federal government need to work together in an effort to provide more sustainable and creative job opportunities in the Leaside Business Park.”
A key aspect of the application, and the focus of the architect’s presentation at the meeting, is the need to address the presence of a heritage-listed building, built in 1945-46, which housed the original Sheridan Equipment Company, a distributor of construction equipment.
Jane Pitfield says in her book, Leaside, that “Sheridan operated a very large shop which claimed to have one of the heaviest cranes in Leaside, needed to ease the handling of the heavy tractors and machine parts.”
In other words it fit right into the gritty industrial and related service ecosystem of the southern part of the Leaside Business Park. Later it became the Leaside Business Centre, with office uses.
33 Laird was placed on the city’s inventory of Heritage Properties by City Council in July 2015. Former councillor John Parker deserves credit for recognising the heritage values and for bringing forward a request for heritage listing in 2014.
So what are the heritage values of this one- and two-storey red brick building? According to the heritage staff report “the design values are evident in the building’s representation of the Streamlined Modern style which was prominent in the 1930s and 1940s….and for its association with the engineering firm of Margison and Babcock… its distinctive long and low form with its mix of red brick and cast-stone elements make it a longstanding local landmark and an important contributor to the historic character of this Leaside neighbourhood”.
The developer is faced with the significant challenge of adding new while maintaining the integrity of the old. How did they do?
In its comments on the heritage aspects the LPOA stated that “the proponent has made significant efforts to address the challenges of integrating the addition, and new building developments with the heritage building. We recognise the designer’s efforts to produce a complementary but different design. However we feel that the designs of the new structures (random shapes on the north side, and angled poles on the south side) are simply too radical a departure. We suggest that the design needs to be re-considered.”
The LPOA recommended that the development proposal be considered by the Toronto Design Review Panel.





