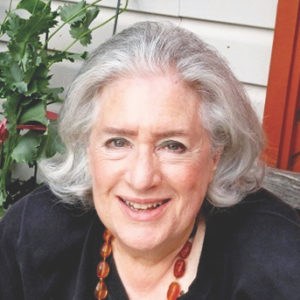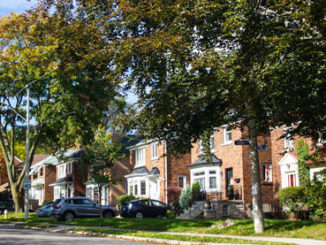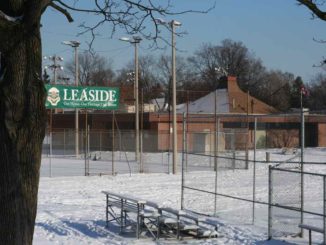 In last month’s column I reported on The Brown Group’s application to build a block-long nine-storey condominium-plus-mixed-use building on the west side of Bayview between Soudan and Hillsdale. Now I have two more development applications to report, one along the west side of Laird south of McRae, and the other at Bayview and Eglinton to replace Sunnybrook Plaza.
In last month’s column I reported on The Brown Group’s application to build a block-long nine-storey condominium-plus-mixed-use building on the west side of Bayview between Soudan and Hillsdale. Now I have two more development applications to report, one along the west side of Laird south of McRae, and the other at Bayview and Eglinton to replace Sunnybrook Plaza.
Both represent real challenges to the character and scale of Leaside.
Several hundred very concerned Leasiders filled the William Lea Room at the official meeting held by the city’s planning department on Feb. 9 into the application by VIVA Retirement Communities for 146-150 Laird, across from the Smart Centre mall, a very large site that includes the two three-storey office/ retail buildings south of McRae, as well as the Golden Griddle restaurant and its parking lot.
One of the existing office buildings is the old Durant Motors building, a listed heritage property.
The developer seeks to build an eight-storey rental retirement building with 175 units, and a seven-storey seniors’ condominium with 109 units, connected by a three-storey bridge.
Such heights are two and a half times the height permitted by current zoning.
Massive is the term that comes to mind.
As you can imagine, it was a lively meeting.
Attendees criticized the application in strong terms. The proposed heights would plunge Randolph Rd.’s back yards and houses into deep shade for most of the day, year-long, and be exacerbated by insufficient setback between the proposed buildings and the homes immediately behind.
People raised privacy concerns as well. Given their heights, these buildings would tower over the neighbourhood and be visible from afar.
Another big issue was the traffic which would be generated by this complex, especially given Laird’s current at-capacity congestion.
Some said that there should be a moratorium on development in Leaside until there is a tough traffic plan to protect our residential streets.
Moreover, it was pointed out that, while VIVA’s proposed 183 parking spaces (located in three underground levels) were likely to be insufficient for a seniors’ care facility, with its frequent car movement related to staff shifts, suppliers, visitors, and residents, even this amount of traffic would worsen problems on Laird.
A long-time member of the Leaside Business Park Association said that locating residential buildings on Laird would also negatively affect the Leaside Business Park across the street: it would lead to erosion of the area’s employment and industrial activities which require sufficient separation from residential uses to meet safety regulations.
If these businesses were limited from carrying out their normal activities, they would be forced to move away.
Finally, there was also a concern that, if built, the development would create a precedent for future similar giant residential developments all along Laird’s west side.
The other development is at Sunnybrook Plaza, owned by RioCan. Their application is for two condominium towers of 19 storeys (66 metres high) and 13 storeys (50 metres high), with a podium between them, and reduced retail at ground level. There would be 420 parking spaces (23 at grade and 397 underground), with a privatized road along the rear of the development, accessible from/to both Bayview and Eglinton.
This proposal is far taller than the current zoning allows, and than the city’s Mid-Rise Building Design guidelines recommend, but the developer feels that because there will be an LRT station across the street and the site has a corner location, “We think it’s appropriate.”
“Appropriate” was not the opinion of nearby residents who attended a preliminary meeting organized by Councillor Jon Burnside. Attendees complained that it was too high, too dense, and out of keeping with our neighbourhood’s context. It was pointed out that, in the Eglinton Connects plan, Leaside’s primarily residential single-family, two-storey scale is to be maintained. Residents were also concerned about shadowing, privacy, blocked sight-lines, and traffic impacts.
If you’d like more details, the RioCan design team will be deputants at the LPOA’s March 4 board meeting. (7:30 p.m., in the Tennis Lounge of the Trace Manes building). As always, members of the public are welcome to attend.
Frustration at pushing the limits
Leasiders are profoundly frustrated by the number and frequency of development proposals which go well beyond our current zoning limits.
It hardly seems fair that developers can apply to build giant towers completely at odds with well-established and well-planned neighbourhoods like Leaside, and get tax relief by claiming their consultants, architects and planners as business expenses, while ratepayer groups and local residents trying to protect their communities cannot do the same.
Once again, the city’s Official Plan and local zoning bylaws are treated by developers merely as jumping off points, rather than as the last word, to be enforced and protected.
As Councillor Jon Burnside said at the end of the meeting Feb. 9 at the William Lea Room, people expect the rules to be obeyed. Leaside residents feel disrespected by developers whose projects undermine the very character and virtues of the neighbourhood which, ironically, these developers claim as assets in their advertisements. – Carol Burtin Fripp





