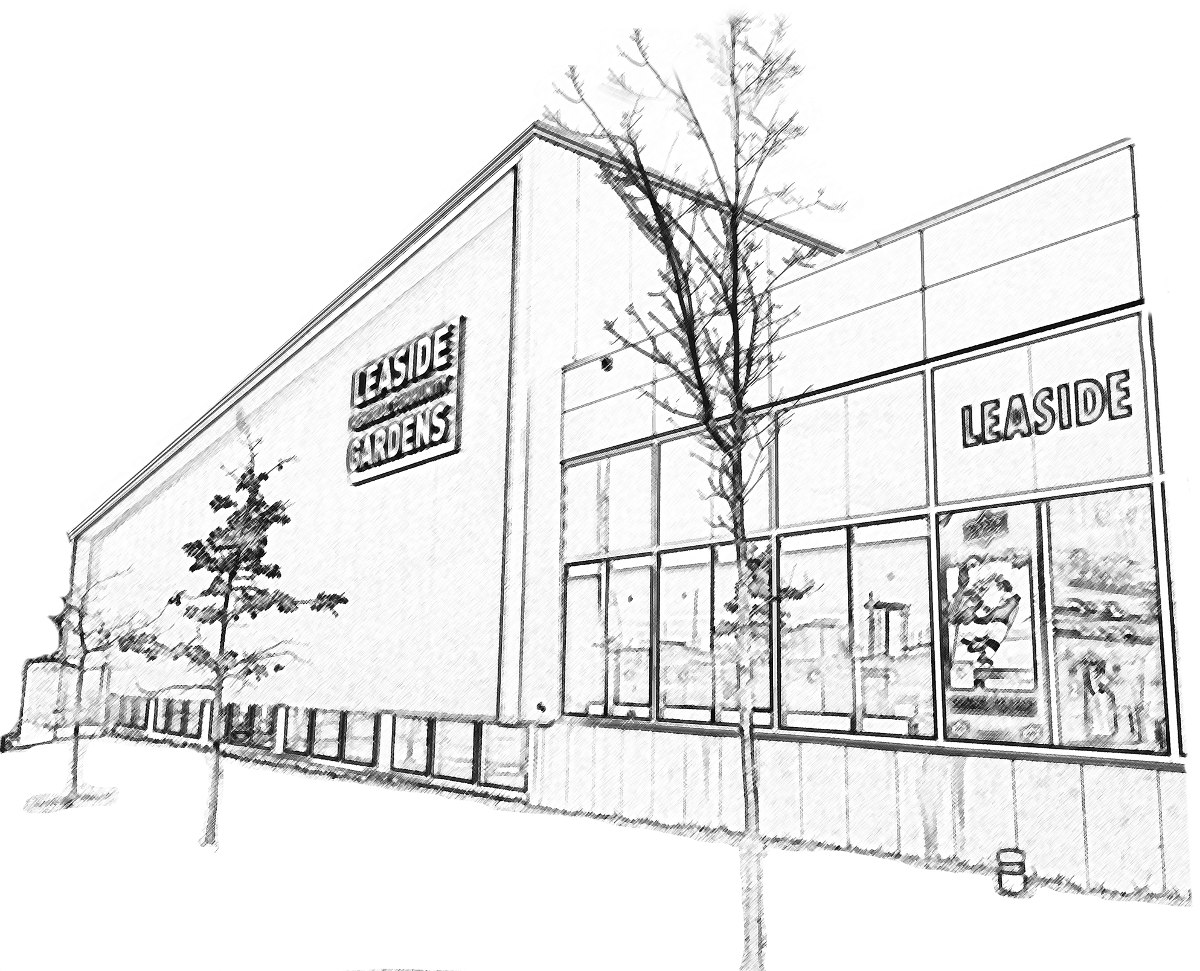What kind of street do you want Laird Dr. to be?
Let’s start by considering what Leaside’s main street had been allowed to become: a back alley that exists primarily to move traffic through our community, bordered by a hodge podge of buildings demonstrating differing levels of regard for the public realm and our community.
Go for a walk and take a good look: Some properties treat Laird with respect. They put their best face forward. They offer attractive entrances and landscaped boulevards.
Others treat Laird as nothing more than a conduit for cars. They use their boulevards as parking lots.
The irony is that it was not always this way. In the early days Laird was home to the head offices of Leaside’s businesses. The old buildings facing Laird were built to enhance the streetscape. Some still do. It is in more recent years that things were allowed to slip.
As a Leaside resident myself, I am determined to reverse that trend. As local councillor I want to enhance Laird as a space that serves the residents of our community, not just the cars that drive through it. I want each new development on Laird to make a positive contribution.
How can our community achieve this outcome? By being smart about addressing the challenges and opportunities that each new development application brings with it. By knowing what battles to fight, and advancing them with effectiveness, but at the same time ensuring that maximum energy and resources are applied towards productive ends.
That’s why one of the first moves I made as councillor was to stop the proposed demolition of 211 Laird and work with the developer to convert the tired neglected building there into the proud new TD Bank branch that sits there now.
Or take a look at the most recent retail development on Laird: Leaside Village anchored by Longo’s.
The first design proposed by the developer featured a large parking lot with retail stores along each side. Sound familiar? I told the developer that I would not settle for that.
Using the tools available to me under the applicable rules and policies I forced the developer to reduce the total retail space to about two thirds of the original proposal. That was the easy part. But I also sent the entire design back to the drawing board. I met with the developer’s design team and city planning staff and brought to bear an entirely different approach. The result: a village-like pedestrian environment. Materials echoing those used in the heritage building that anchors the site and other significant buildings in the vicinity. Landscaped areas. A landscaped median along the middle of Laird.
And unlike the shopping centres built on Laird previously, buildings that open their front doors onto the sidewalk on Laird and a parking lot that is located discretely towards the back, not treated as the main design feature.
Article written by John Parker, Councillor, Toronto Ward 26.



