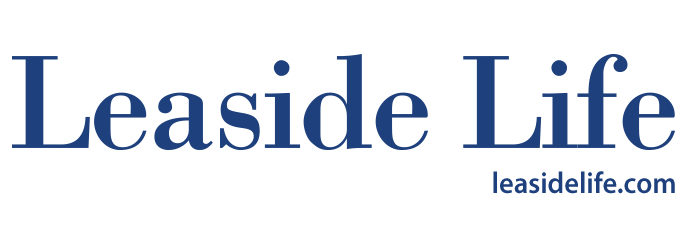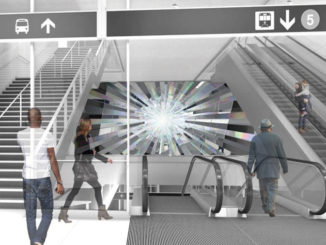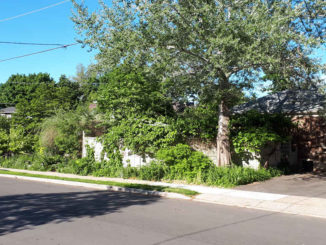The former municipal building for the Town of Leaside, at 235 McRae Dr., is for sale for $4.43 million.
A review of the building’s history and its predecessors reveals an interesting story of municipal governance, planning, heritage protection and community engagement in Leaside.
The former town hall (with the adjoining fire hall) is located on a landmark site at the junction of Randolph and McRae and is architecturally notable as a good example of Modern Classicism, designed by Toronto architects Hanks and Irwin.
The T-shaped plan aligns in a striking way with the acute angle formed by the joining of the two streets. The principal (north-east) façade has detailing like the frontispiece with a parapet and keystone. The Town of Leaside coat of arms is engraved on the face also.
You aren’t a real town without a town hall, and Leaside’s municipal building was only built in 1949, 36 years after its incorporation in 1913.
However, at the time of incorporation, the only suitable building in which to hold a meeting was St. Cuthbert’s Mission (a 19th century frame building that preceded St. Cuthbert’s Church) so the first town council meeting was held there.
Later the municipal offices were located (along with the police department) in the basement of Leaside Public School (now known as Bessborough school), which was opened in January 1924.
Leaside grew only slowly in the 1920s and in the Depression years of the 1930s, and this accommodation was adequate. However, by 1942 Leaside had 600-700 homes and a population of 9,000 so council under Mayor Henry Howard Talbot began planning for the building of a municipal office, fire hall and police station at McRae and Randolph.
The town hall and fire hall was completed in 1949 at an estimated cost (in 1947) of $124,775. The building served as municipal offices until March 1967, a few months after the Town of Leaside amalgamated with the Township of East York to form the Borough of East York.
The former municipal building has been used as offices by Kelly, McTernan, Lavoie, an interior design consultancy firm, for the last several years. Prior to that it was owned and occupied by the Junior Academy, a private school.
In the early 2000s the Junior Academy wanted to expand by adding a two-storey addition at the east side of the building and a three-storey addition above the existing building. The Committee of Adjustment turned down the expansion, and the Junior Academy appealed the decision to the Ontario Municipal Board.
The Leaside Property Owners’ Association and several members of the community supported the city at the OMB. In 2004 the Ontario Municipal Board upheld the Committee of Adjustment decision, and the Academy moved out when they failed to get the expansion.
The OMB turned down the application largely on the grounds of the height and massing, and also that as a property designated under the Ontario Heritage Act the additions did not protect the heritage character.
It was one of two or three notable Ontario Municipal Board fights in Leaside that the community has won and demonstrates that the Ontario Municipal Board is not always the ogre that it is made out to be.





