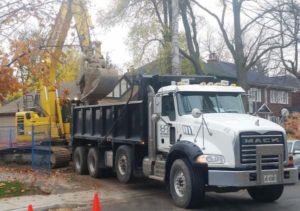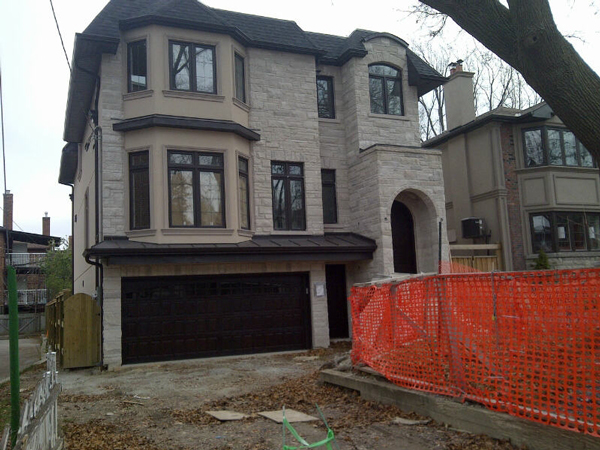Lovers of “Leaside character” grimace when they see a teardown happening on a Leaside street. Unfortunately, the replacement homes rarely “fit in,” unlike the house that is demolished. A teardown is forever, and seems to lead to many more teardowns, until the street is at a “tipping point,” where saving the original streetscape “look” may no longer be feasible.
The first teardown on a street with no teardowns – now that’s an issue worth fighting for. At least that was the feeling on MacNaughton Road when the immediate neighbours received a Committee of Adjustment (COA) notice advising them of a new home at 9 MacNaughton. And by the way, the existing house, a bungalow, would be demolished.
MacNaughton is a remarkable street of intact Tudor and Georgian Revival-style homes, either originals or renovated homes with the original street façades (several have had major renovations that have expanded the original modest homes, while retaining the street façade). And it’s at the heart of Leaside’s nominated Heritage Conservation District.
At the North York Committee of Adjustment on November 10 three neighbours and yours truly (representing the LPOA) came to object to the application for 14 required “minor variances.” These included density Floor Space Index (FSI), lot coverage, building height and length, setbacks of both sideyards, front landscaping, and deck coverage. There were also many letters of opposition from homes on the street. One of the neighbours presented a map showing 17 red dots (homes opposed to the development) out of 36 homes on the street (and that was fewer than she might have had if she hadn’t run out of time for a second round of door-knocking).
We realized that we might be winning this when the owner’s agent said there would be a change to the FSI resulting from changes to setbacks and length, but he did not know what they were because they were new and he had not yet calculated them! Then the chair objected to the changes introduced on the fly by the agent as “…unfair to the neighbours as they have had no chance to review.” And a sign that the COA understood the “character issue” was when one of the members asked if the house respected the rhythm of the street in terms of the pattern of house and driveway (it did not).
The COA’s decision was to defer the application sine die, which may give the owner cause to reconsider the proposal.
At the end of the day, is there a “preferred solution” from a community perspective for this property? Absolutely! In its submission the LPOA proposed keeping the street façade and the side wall of the existing dwelling, and adding a second-storey addition on top with a two-storey extension at the rear.
The LPOA wrote: “Maintenance of the characteristics of the current street elevation could be achieved by reconstructing the existing steep roof line to accommodate the additional floor and having windowed dormers. Two additional requirements of importance to help in preserving the historical character of the street are the use of red brick with stone highlights and maintaining the same percentage of landscaping as all the other homes on MacNaughton.”

What were the lessons learned? An important one is that neighbours who mobilize and engage their street will be listened to by the committee, provided they have convincing reasons for their opposition. All it takes is a few people motivated enough to knock on doors. It’s easier if the street has great community spirit, which MacNaughton, with its annual street party, has in spades.
By the way, you may be wondering what is happening with 73 Donegall, frozen in partial completion stage over a year ago following a stop work order and failed OMB appeal by the owner. It’s gone, demolished in the past few days, but it continues to cause concern to neighbours. Currently there’s a question of encroachment of the excavated pit on neighbours’ property!





